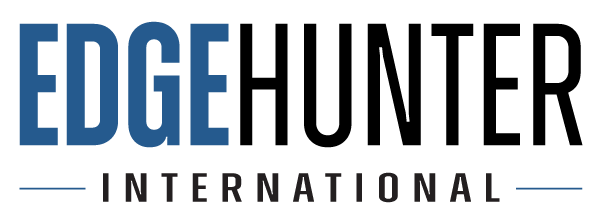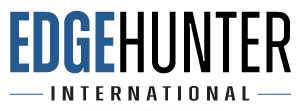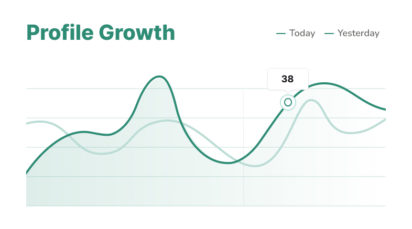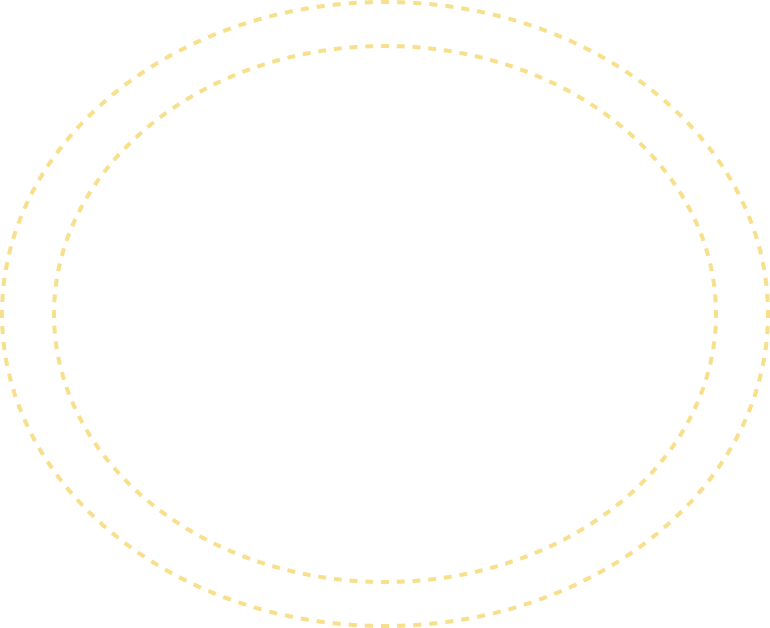Job Category: Building
Job Type: Full Time
Job Location: California
Job Location Type: Remote
This role is design-first. You’ll focus on planning, modeling, and producing architectural documentation — not project management or client coordination (though that could grow over time).
What You’ll Be Doing
- Develop detailed architectural drawings and 3D models
- Design floor plans, elevations, and sections for technical spaces
- Apply U.S. codes like IBC, NFPA, ADA (or be willing to learn them)
- Collaborate closely with engineers to integrate design systems
- Create material schedules, specs, and design deliverables
- Support design reviews and occasional site visits
- Mentor junior staff on documentation and best practices
What We’re Looking For
- 5–10 years of architectural experience
- Revit proficiency is a must; AutoCAD is a plus
- Strong portfolio of industrial or lab facility design (not residential)
- Excellent written and spoken English
- Bachelor’s or Master’s in Architecture preferred
Bonus Skills
- Experience in cleanrooms, GMP, biotech or life sciences
- LEED knowledge or sustainable design exposure
- Familiarity with BIM 360, Bluebeam, or other design tools
What You Bring
- Strong creative thinking and design problem-solving
- Detail-focused with excellent time management
- A collaborative, team-player mindset
This is the perfect role for architects who want to stay hands-on with design and technical work — not just manage it.
Sound like you or someone you know? Let’s talk!
📩 Apply today or tag a colleague who’d be a great match.









